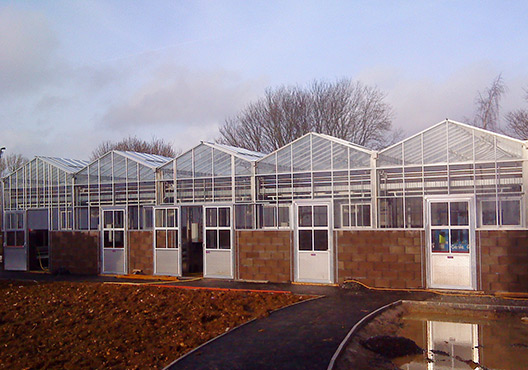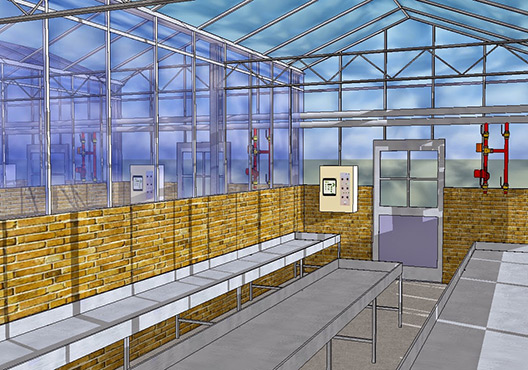

Project by Bridge Greenhouses
Writhlington School
Project by Bridge Greenhouses
Area: 253 m2
Industry: Education
Use: School Orchids Project
Greenhouse Structure: Venlo, Aluminium gutters, 4m Bays
Heating: Hot water, under bench and high level pipes with fans for air movement
Screens: Horizontal Roof Screen, Pullwire Mech, Bonar Phormium PH 66 Flame protect cloth. Vertical screens.
Irrigation: Underbench mist irrigation system + hand watering points.
Electrics: heating, screens, vents, fans, irrigation, lighting & sockets.
Control: Bridge Sirius GC computers.
Benching: Static weldmesh benching throughout.